Here is the back garden as it was on 1st February 2009. The copse of trees was planted by the owner of number 24 around 1879 in an attempt to screen off the view of new hospital buildings from his garden.

In the next photo you can see the 19th Century kitchen extension which would demolished to make way for the new chapel. When the plaster board was taken off one interior wall, we found a section covered in sea shells. In those days the headless statue statue of St Dominic was lingering under a bush. You can also see the garden through the railing which used to be outside the Garden Room.
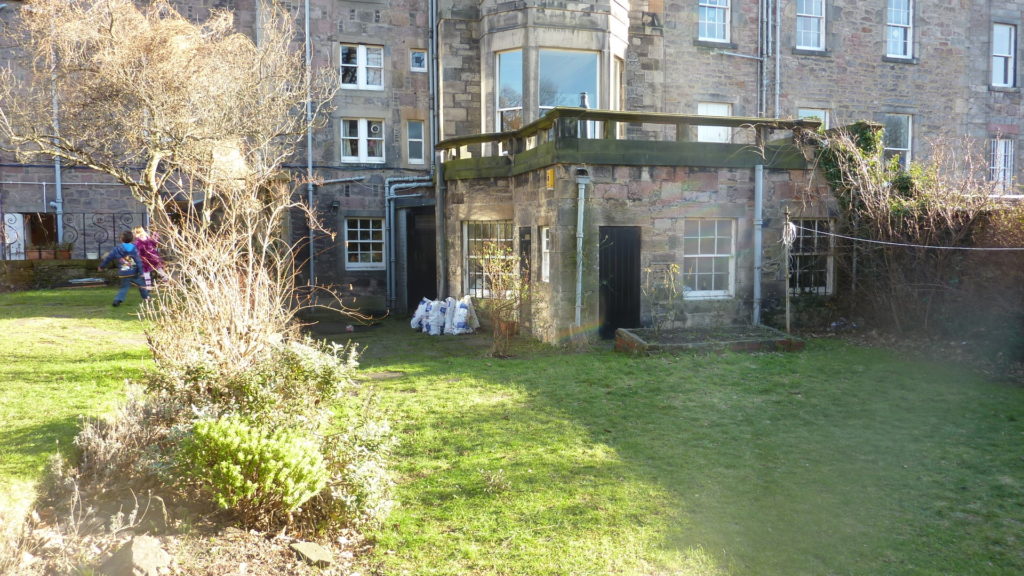
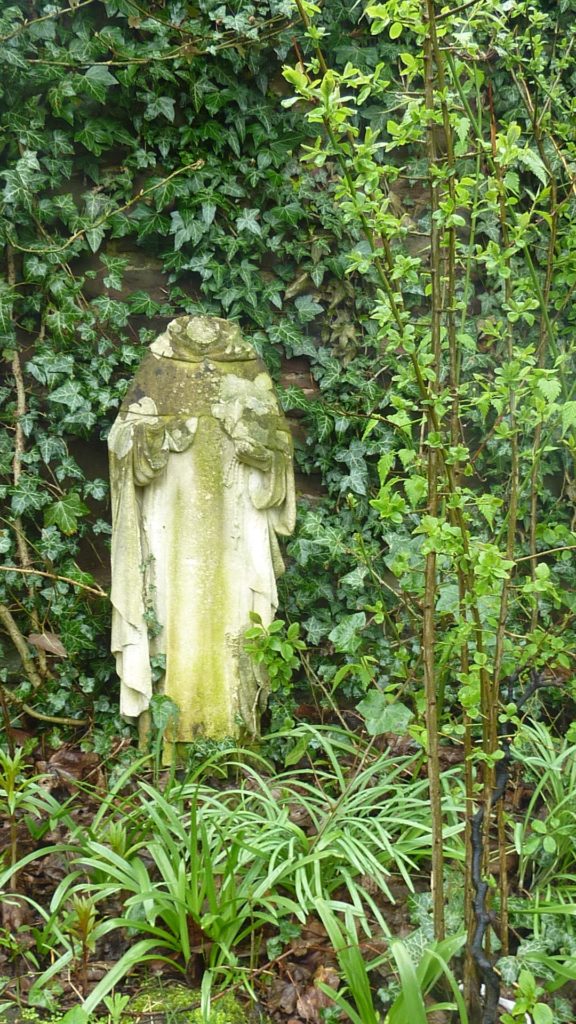

On Sunday 26th April 2009 we blessed the site. A line of pansies were planted to show how far the chapel would extend. You might be surprised to know that the altar is about halfway between the house and the back wall. We were not let make the chapel extend any any longer than it does because of the trees. Jordan was always on hand when there were new and interesting people about.
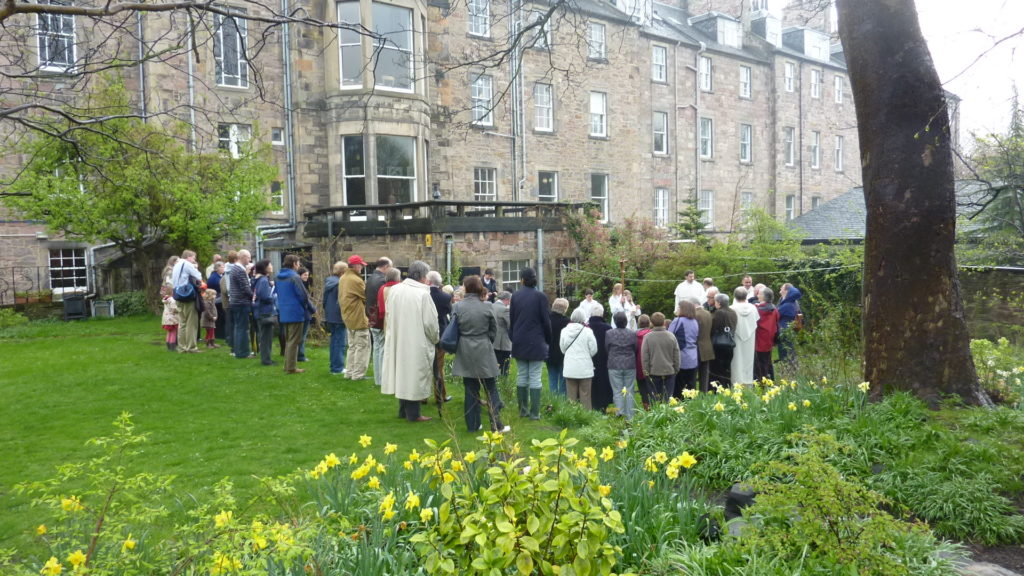

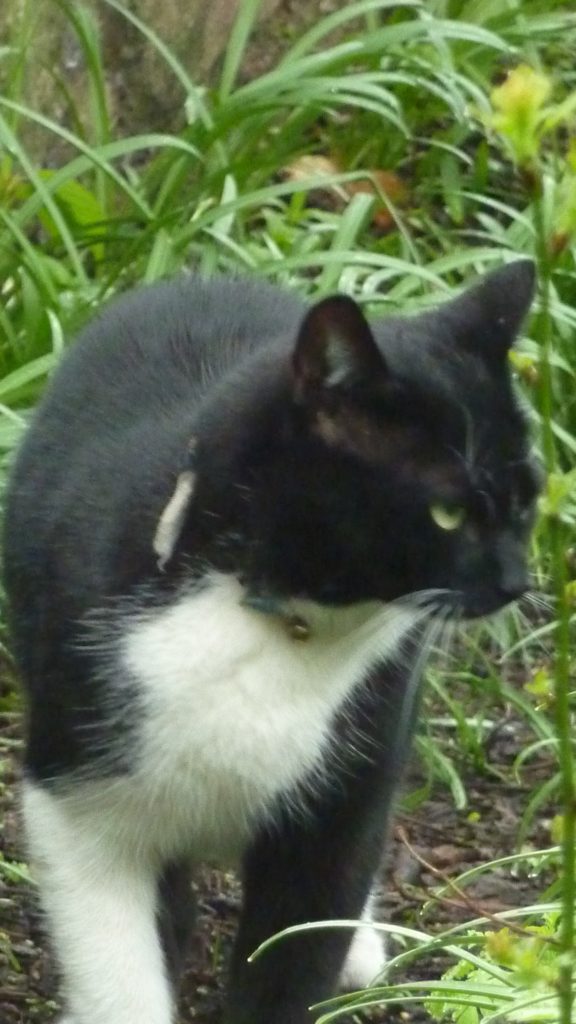
We got planning permission eventually in January 2010 and so construction could get under way. The first thing they did was breach the garden wall. The stone was kept for when it would be rebuilt. These pictures were taken on 23rd March 2010.
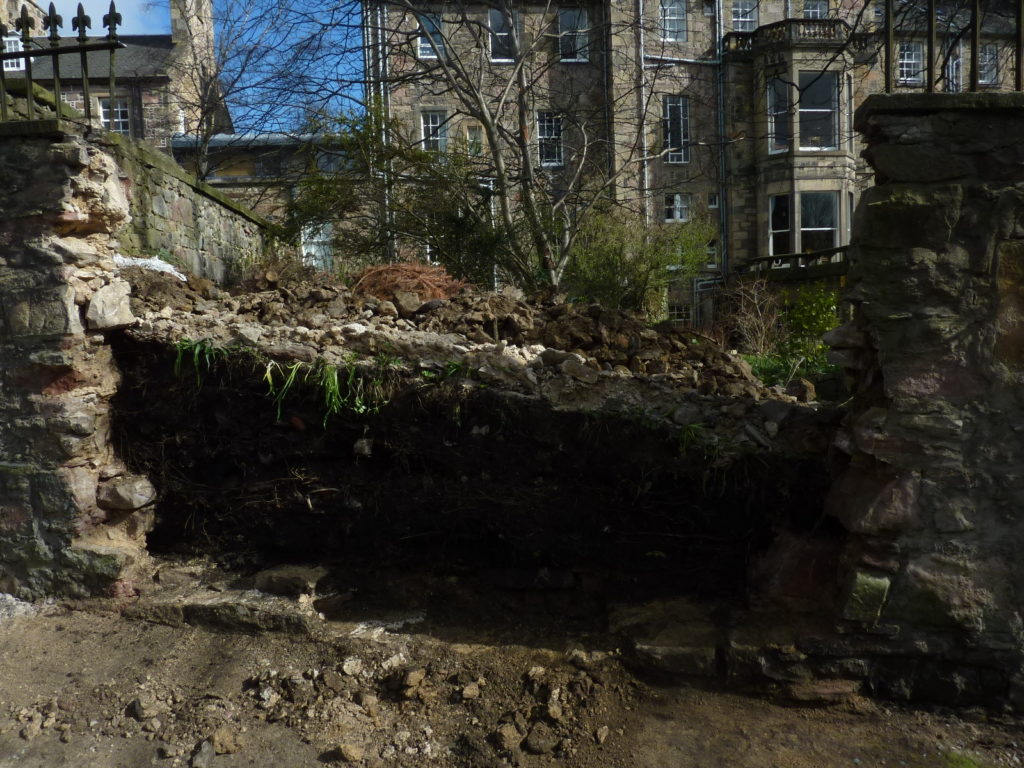
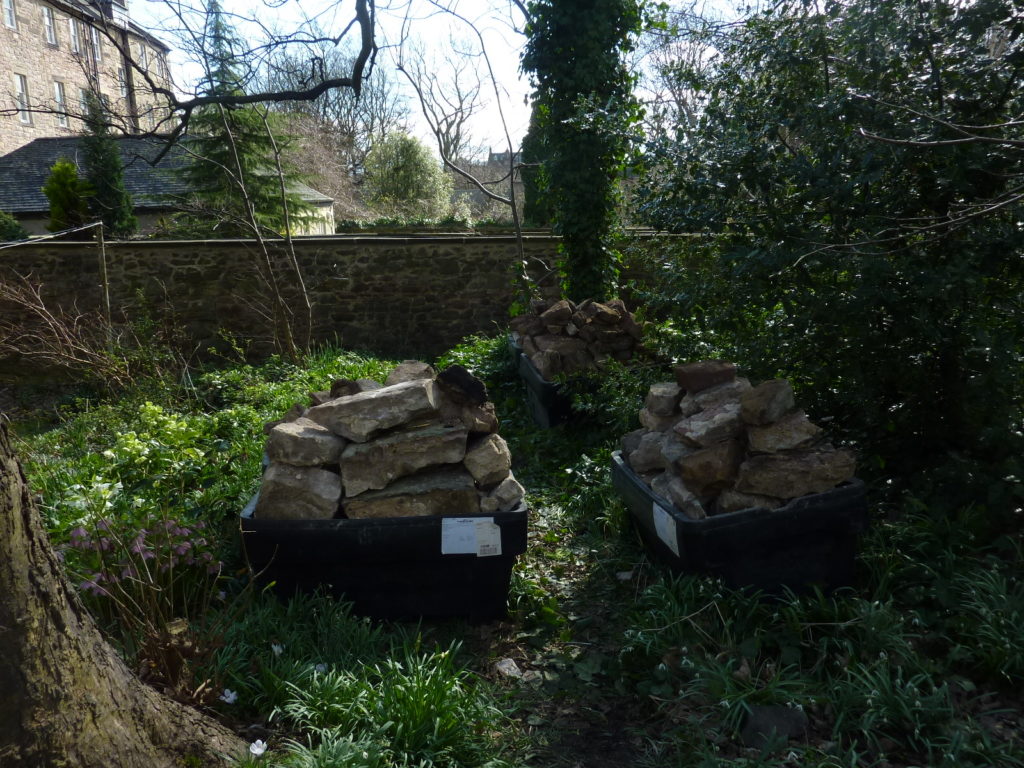
The old kitchen extension was soon demolished, but the stone from it was kept and was later reused in part of the garden path and the flower bed wall. Notice that there is just a single metal column holding up the two story bay window. Sometimes saying Mass I used to worry if the whole thing would collapse beneath me. The site was cleared. It was at this point that the stone mason found St Dominic’s head and put it back on. But two weeks later it disappeared again. He remains headless to this day. When they pulled back the top soil they uncovered two stone-lined wells. They are now covered up beneath the Chapel.
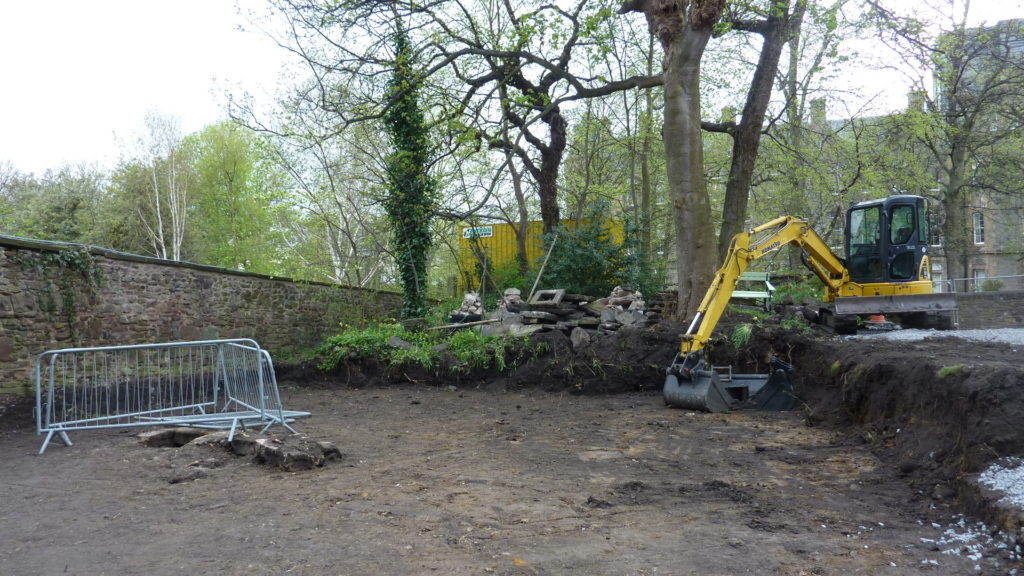
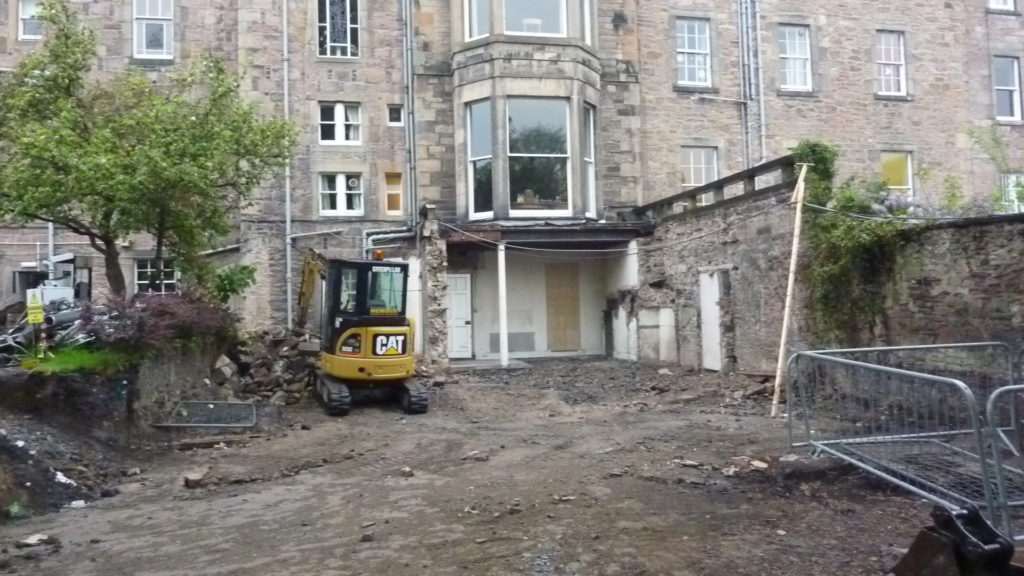
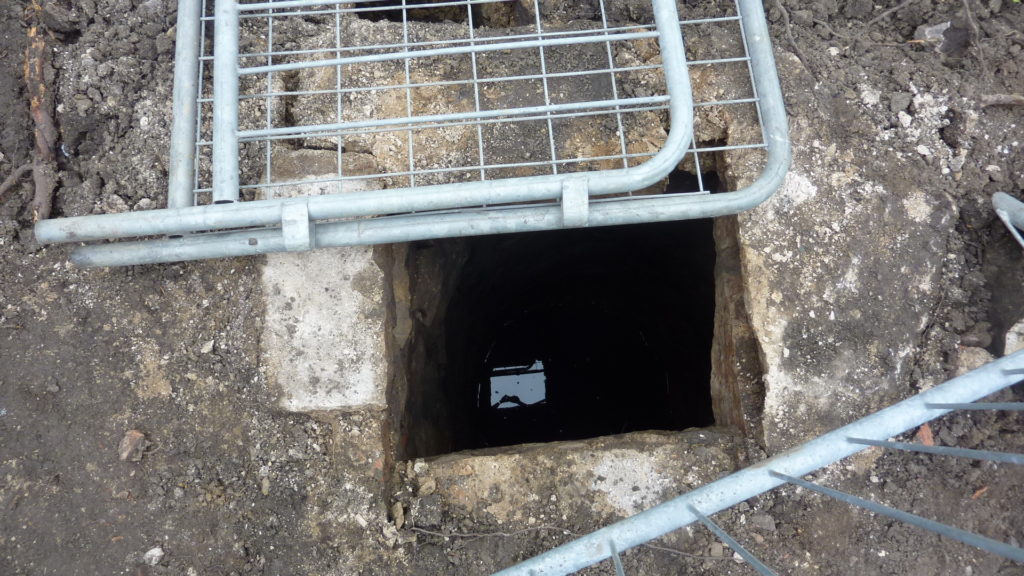
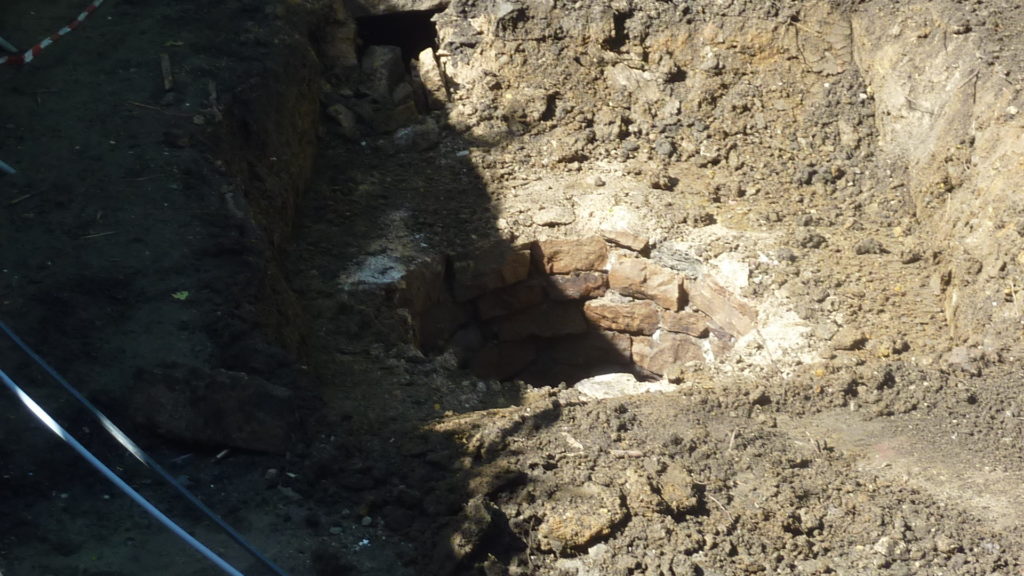
Here you can see the formation of platform of concrete on which the Chapel rests. These photographs were taken in June 2010.
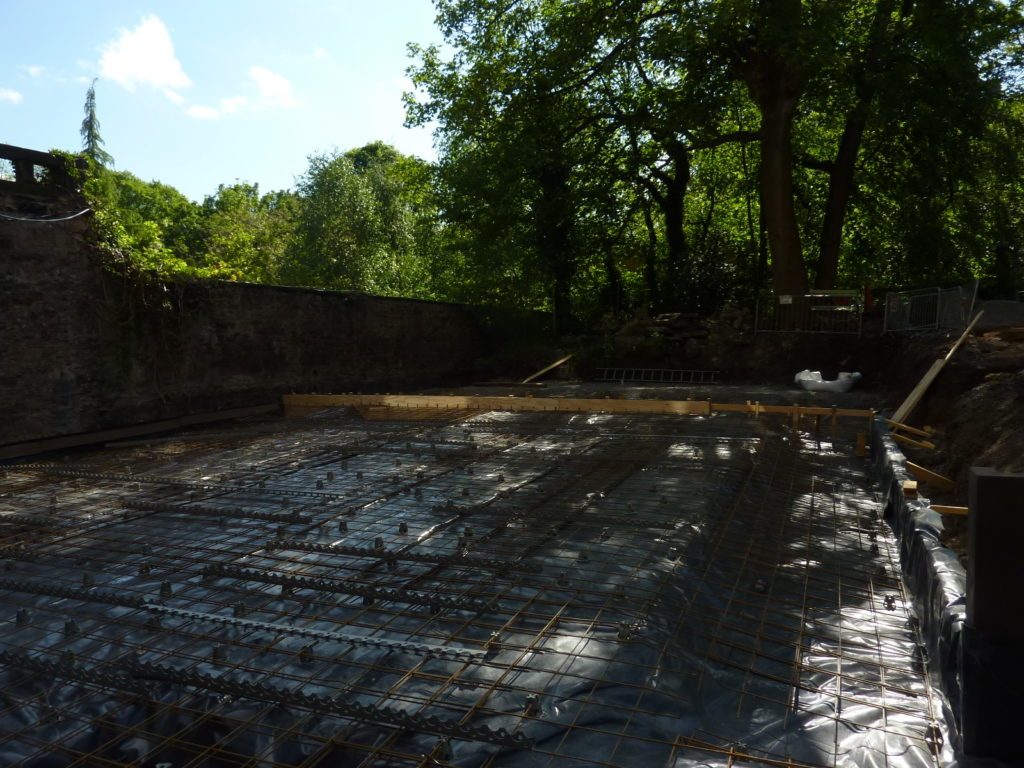

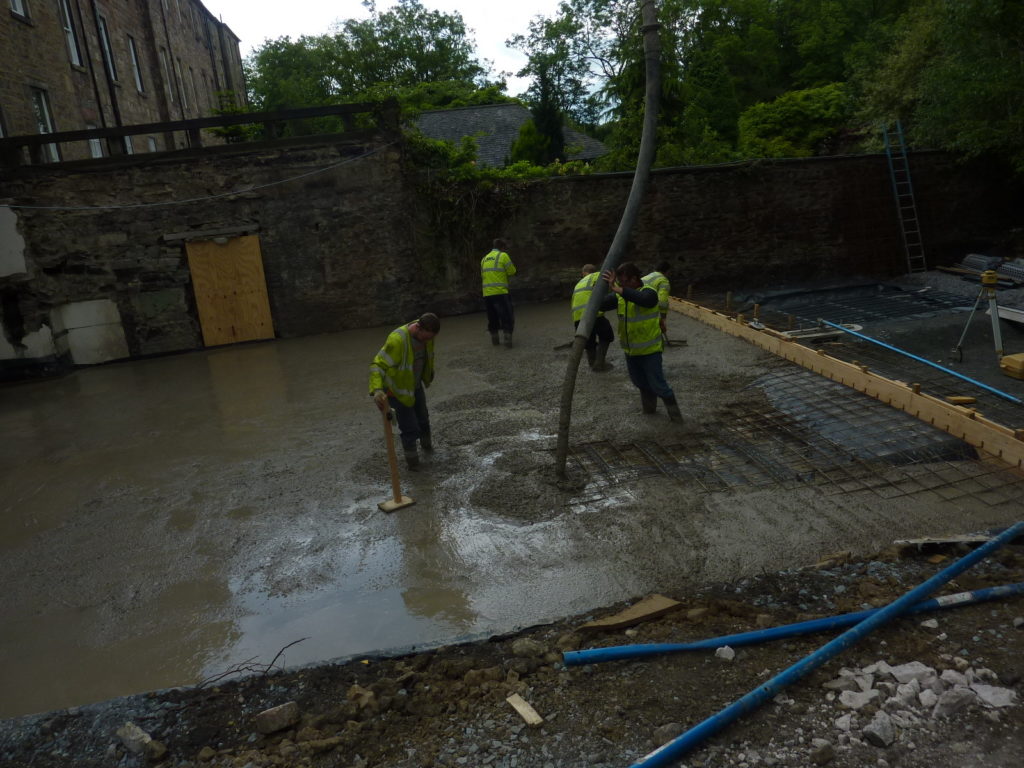
The walls went up quickly. As you can see here they are far from solid. In fact the stone wall is brick inside with dressed sandstone on the outside. There was a lot of insulation in between. We had one stone prepared with a cross so that we could bless it as a foundation stone. It was put in place on 20th October 2010. The ceremony of blessing had taken place the Sunday before upstairs in the old chapel.
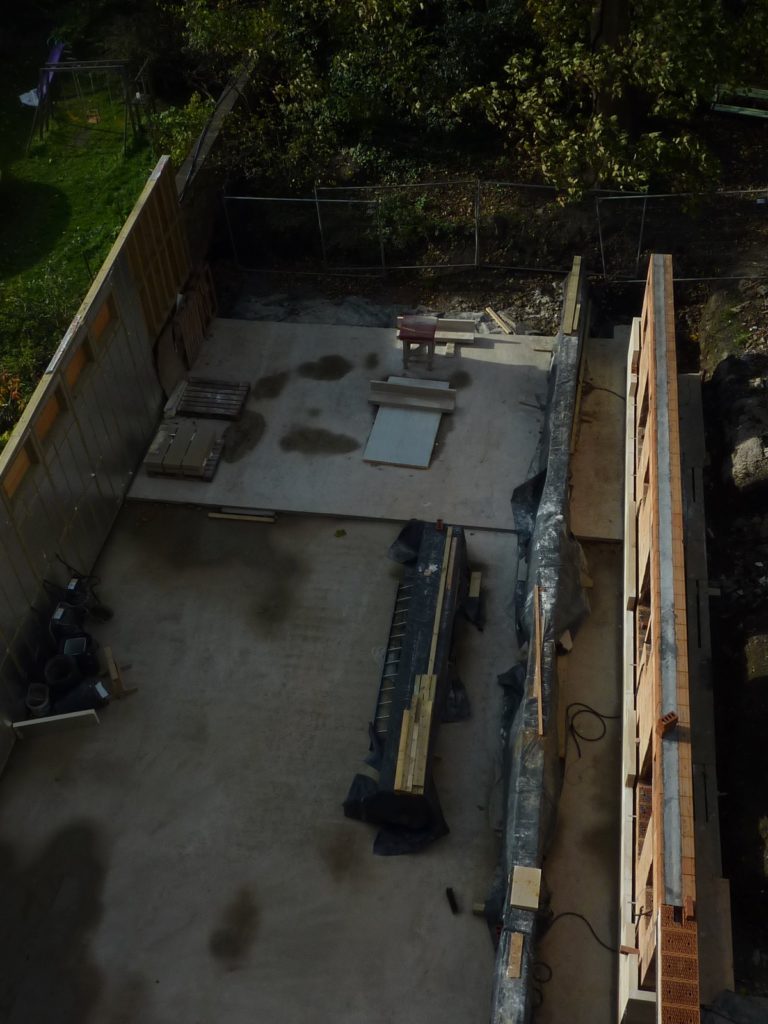
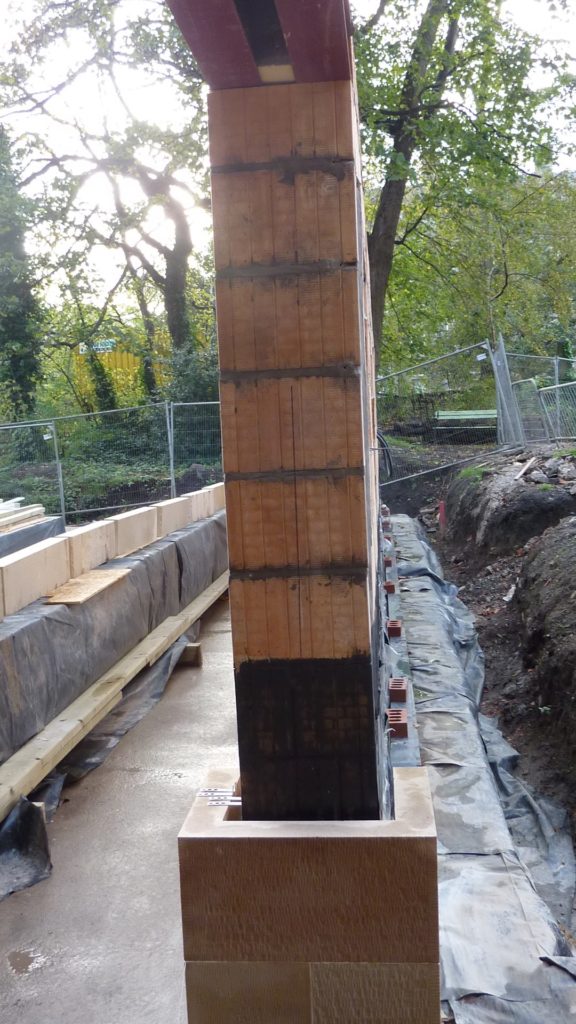
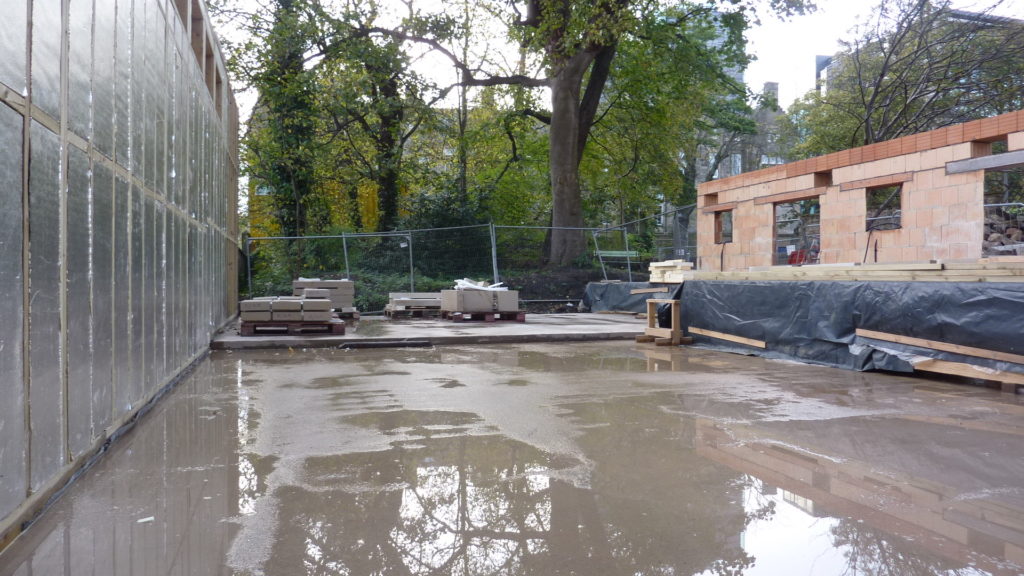
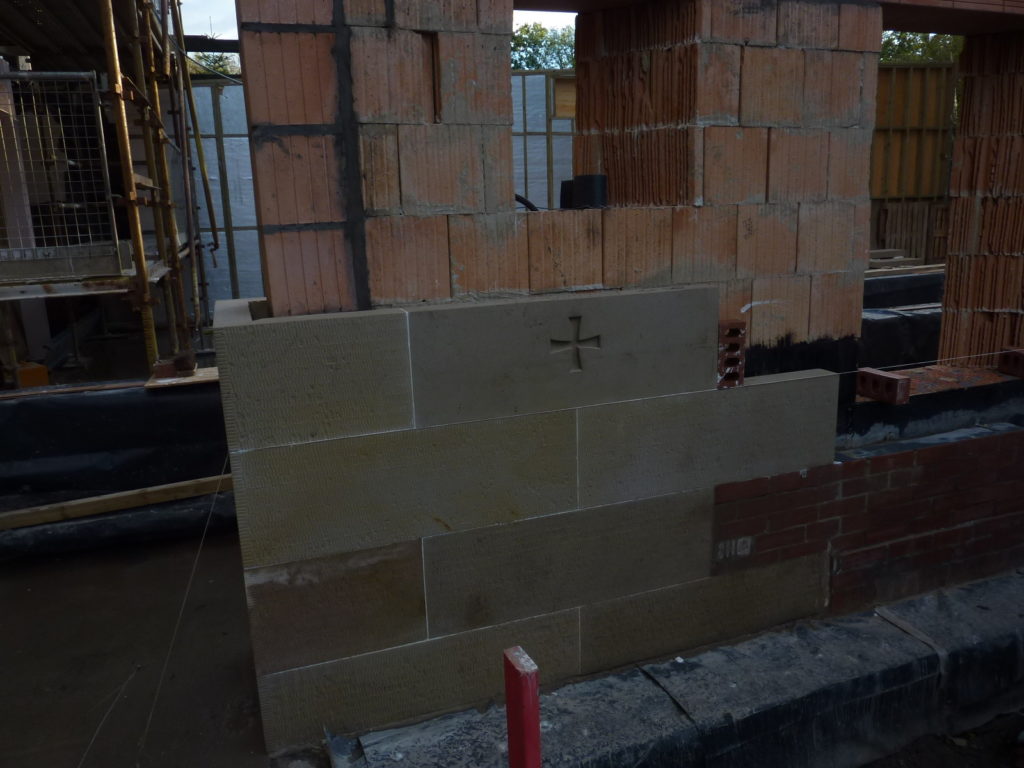
The Catholic Chaplaincy serves the students and staff of the University of Edinburgh, Edinburgh Napier University and Queen Margaret University.
The Catholic Chaplaincy is also a parish of the Archdiocese of St Andrews and Edinburgh (the Parish of St Albert the Great) and all Catholic students and staff are automatically members of this parish.